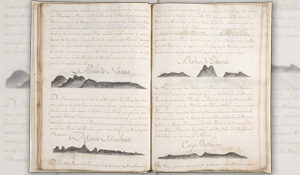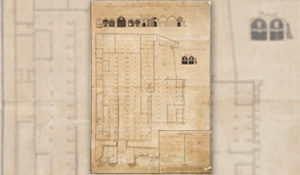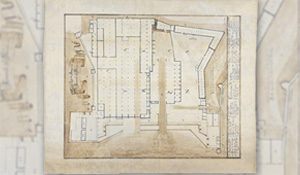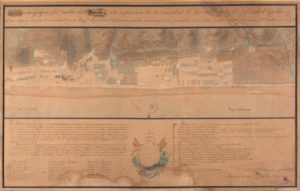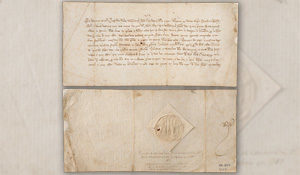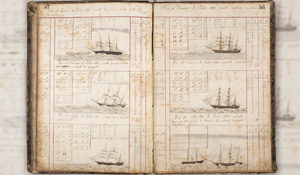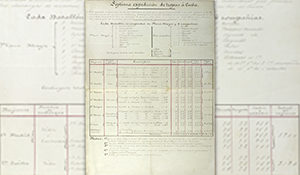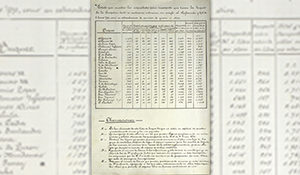-

Schedules
From monday to sunday
from 10 to 19h -

Situation
Avinguda de les
Drassanes, s/n
08001 Barcelona
Map of El Masnou, by Miquel Garriga i Roca
Plano iconográfico del pueblo del Masnou con espresión de los nombres de las calles y plazas...., : Miquel Garriga i Roca, arquitecte, 1840
Llegir més
Num. inventory: 505P
Object name: map
Title: Plano iconográfico del pueblo del Masnou con espresión de los nombres de las calles y plazas....
Object date: 1840
Author: Miquel Garriga i Roca, architect
Technique and material: watercolour and ink on paper, manuscript.
Documents
This shows the town in the Maresme region and its coastline in 1840, when El Masnou was one of the most dynamic and active towns in Catalonia, with notable shipyards and a significant seafaring population.
The map is signed by the architect and urban planner Miquel Garriga i Roca (1804 – Barcelona 1888), who is also the author of one of the proposals for the Eixample of Barcelona (1857). Garriga’s proposal was approved but not carried out, as Ildefons Cerdà’s was finally chosen. As municipal architect of Barcelona, in 1858 Miquel Garriga i Roca prepared a topographical map of the city of Barcelona on a scale of 1: 250, known popularly as Quarterons Garriga i Roca. He also prepared two topographic maps of El Masnou. As an architect, his works include the Gran Teatre del Liceu in Barcelona, begun by Francesc d’A. Soler.



