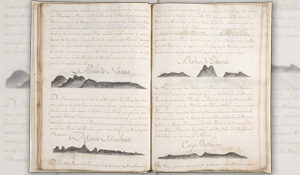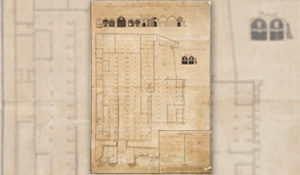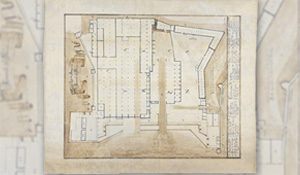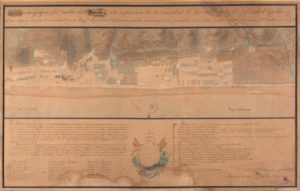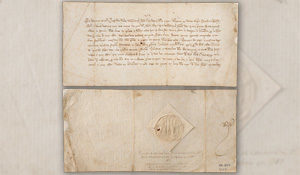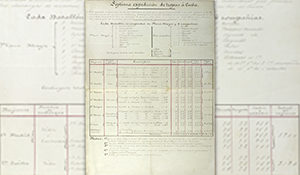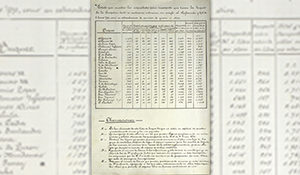-

Schedules
From monday to sunday
from 10 to 19h -

Situation
Avinguda de les
Drassanes, s/n
08001 Barcelona
Plan of the Reials Drassanes of Barcelona
Plano y perfiles de las Atarazanas de Barcelona, unknown, c. 1746 -1819
Llegir més
Num. inventory: 716P
Object name: plan
Title: Plano y perfiles de las Atarazanas de Barcelona (Plan and elevation of the Barcelona Shipyards)
Object date: c. 1746 -1819
Author: unknown
Technique and material: ink on paper
Documents
Plan from the mid-18th century, possibly from 1746, when Les Drassanes ceased being a galley factory and became an artillery park. At the top, the elevation of the main façade can be seen, and on the right is the elevation of one of the naves. Most of the document shows the floorplan of the arsenal, with the medieval and modern naves, as well as the naves known as “de la Generalitat”. At the bottom are a scale and legend.
This document is of great interest as it is one of the few showing the building in this period, but also because it shows the change in use of the facility. The plan clearly shows what is part of the past: the former galley arsenal and all the facilities dedicated to non-naval military use, especially involving the artillery. At the bottom is an almost illegible inscription that is somewhat difficult to interpret: “Explicazion /…/ Nota Que lo marcado de color azul es la parte de Atarazanas del primitivo destino, para efectos de Artilleria, y lo marcado de encarnado es la parte de Atarazanas q. estava definida para la fabrica de Galeras qº ny se ha destinº de orn. de S.M. expresª. en carta del Exmº Sor. Marqs. de La Ensenada de fca. de 24 Xre de 1746 para repuestos de efectos de Artillª. [Barnª] 23 [y Abril del [] Juan –[…].”



